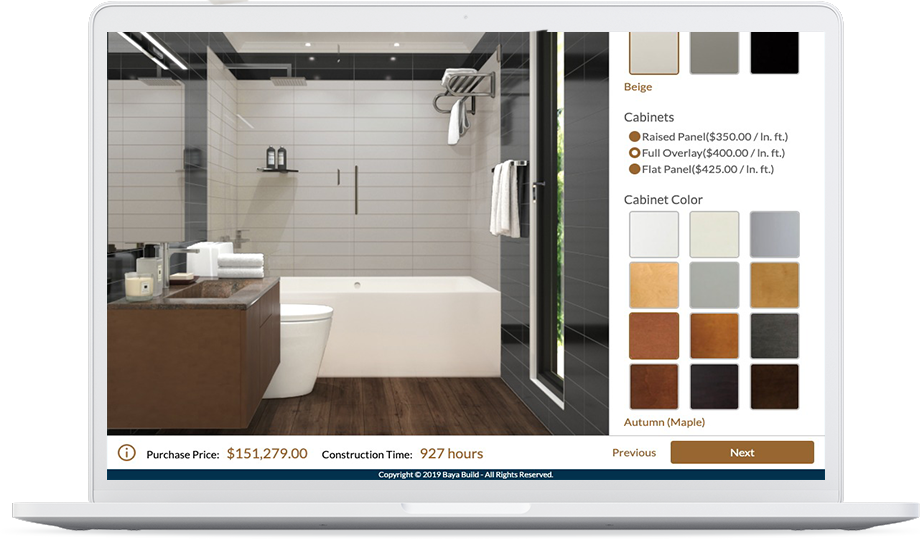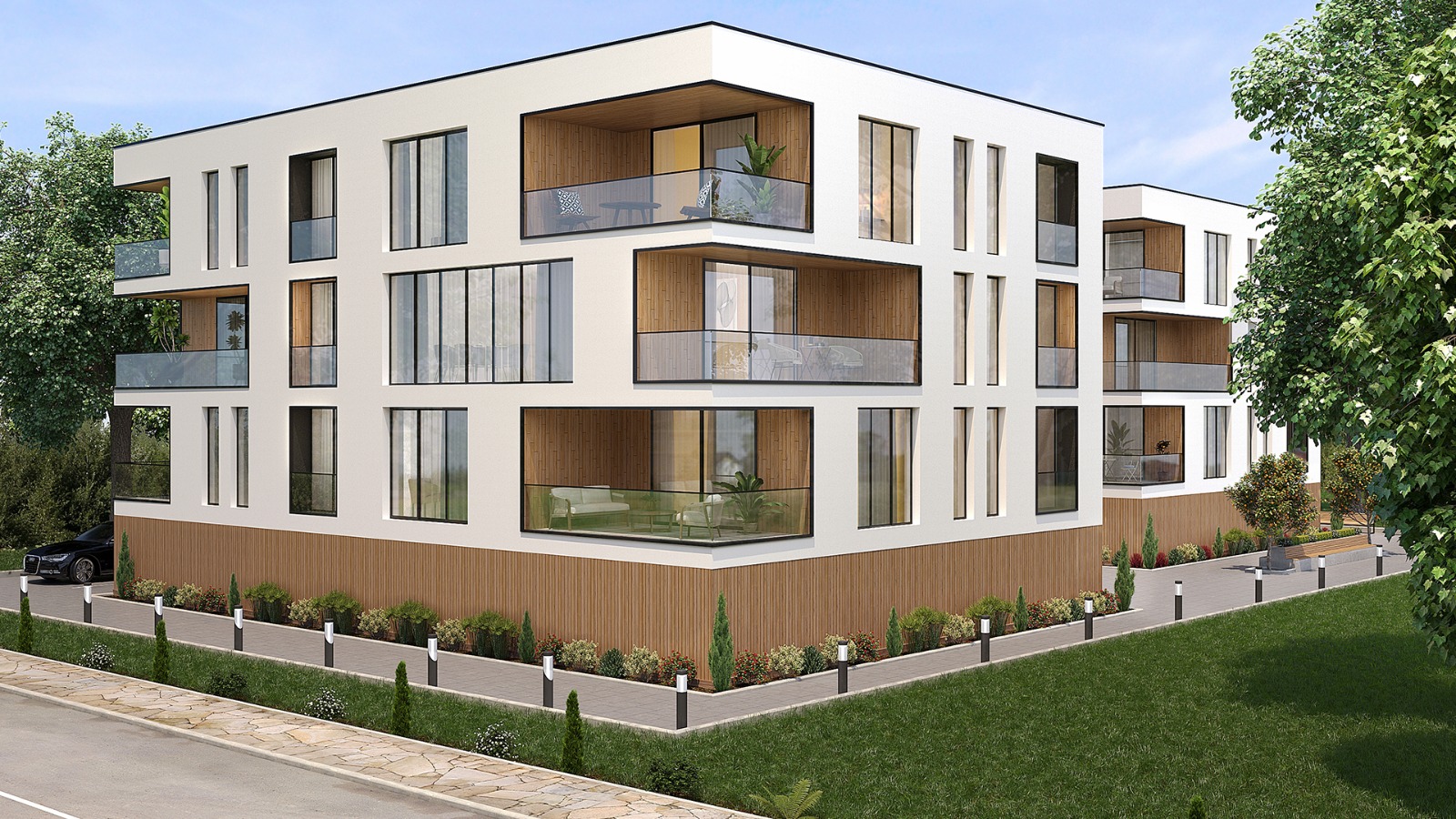Changing the Way we Build and Live!
Simplify the home building experience using cutting edge technology.

Baya is a technology-driven construction technology company tailored for the demands of the 21st century. Our commitment lies in delivering comprehensive, ground-up housing solutions at scale – faster, eco-friendly, and in a more coordinated, accurate, and cost-effective manner.
Baya’s Technology Method
Our integrated approach centers on the control, oversight, and alignment of all decisions, systems, elements, form & function, materials, and components:



Baya’s Process
The Baya "owner mindset" approach ensures our interests align with our clients to achieve the highest quality, for the best price, on a fast and predictable schedule.
Design
Precision planning and design allow potential issues to be resolved on the drawing board, not in the field.
Materials
Employing a creative and innovative perspective to select the right method and suppliers results in more accurate costing and scheduling.
Process
Optimizing and streamlining the sourcing of materials, procurement sequencing, logistics, and on-site building control.
Efficient Use of Material
Our structures are designed for maximum efficiency, reducing the need for any extraneous materials.
Easy to Build
Pre-manufactured components make training and construction possible for low skilled, readily available labor.
Fits Into Any Environment
The embedded foundation can be used in any soil type. It is unaffected by water table levels and can be elevated if in a flood plain. Exteriors can be modified to suit the local vernacular.
BAYA's pioneering approach integrates revolutionary technology, advanced manufacturing techniques, and factory-controlled processes. This ensures a complete solution for both private and public real estate developers.
Solving a Problem
Traditional construction faces many challenges, including the inefficiencies of onsite builders and their co-dependencies. Workers, time conflicts, and unaligned interests are just some of the factors that lead to delays, errors, excessive costs and overruns.
Baya Build’s rigorous approach to design and deployment eliminates inefficiencies and waste.
We pre-cut and pre-fabricate components in our factory. The 360-degree Baya solution starts with design and extends through procurement, fabrication and shipping, continuing to assembly and the finished product.
Our system enables developers to design, decorate, order and build homes and structures at a fraction of the traditional time and cost — without compromising quality, integrity, design or functionality.
The company’s flexible and revolutionary approach to structural design, deployment and assembly enables the developer to build single family communities, low rise buildings, townhomes, and moderate high-rise structures.

Learn More
Curious about the benefits of Baya's custom-designed home building solutions, favoring eco-friendly, sustainable materials, all while minimizing hassle, time, waste, energy, and cost?





